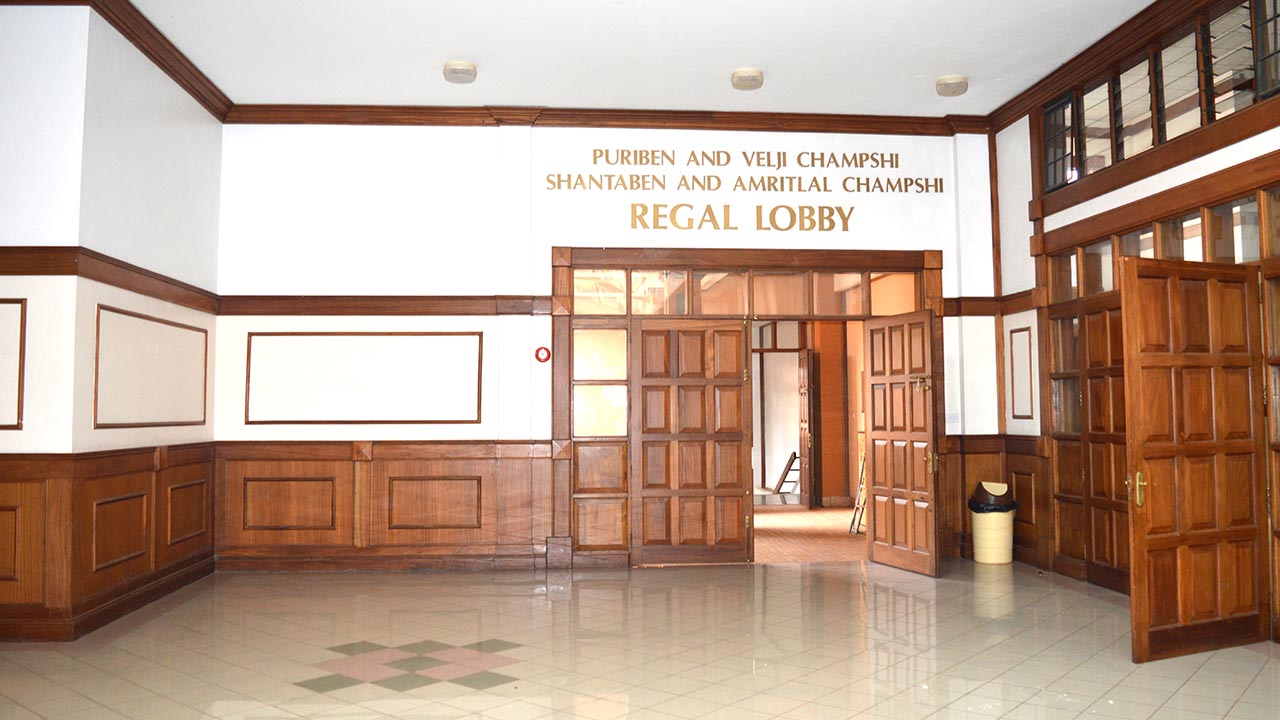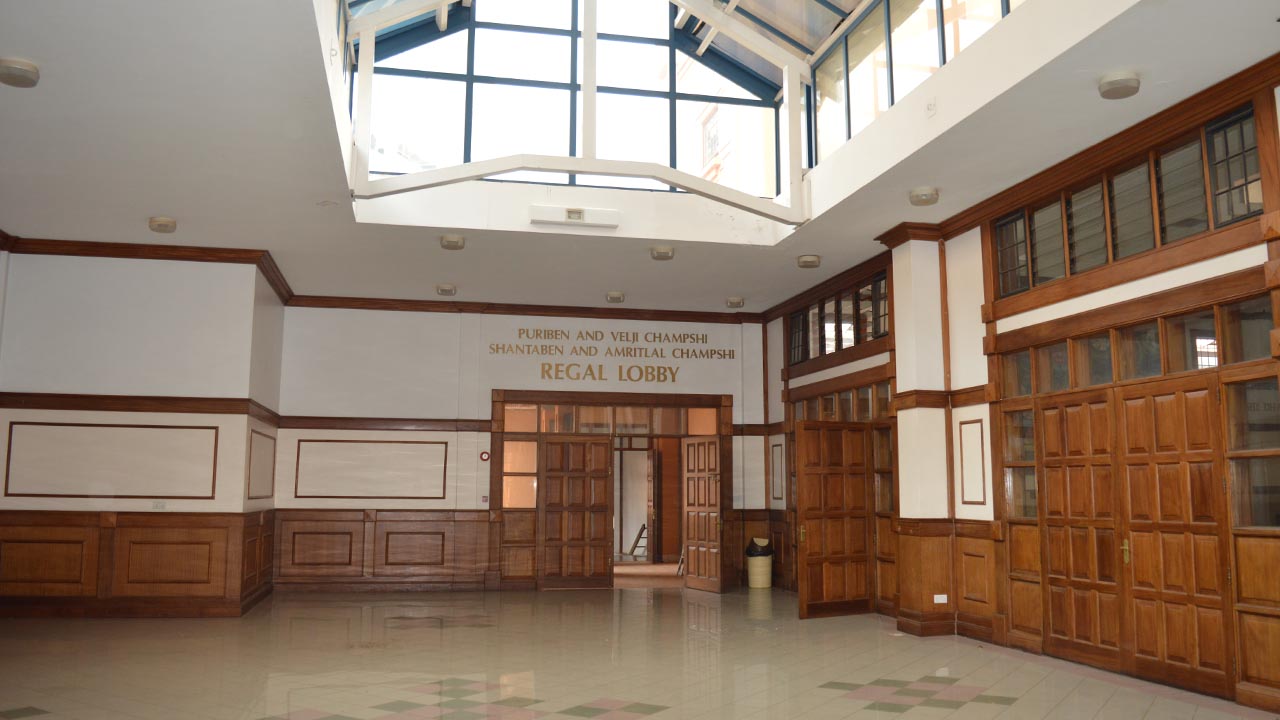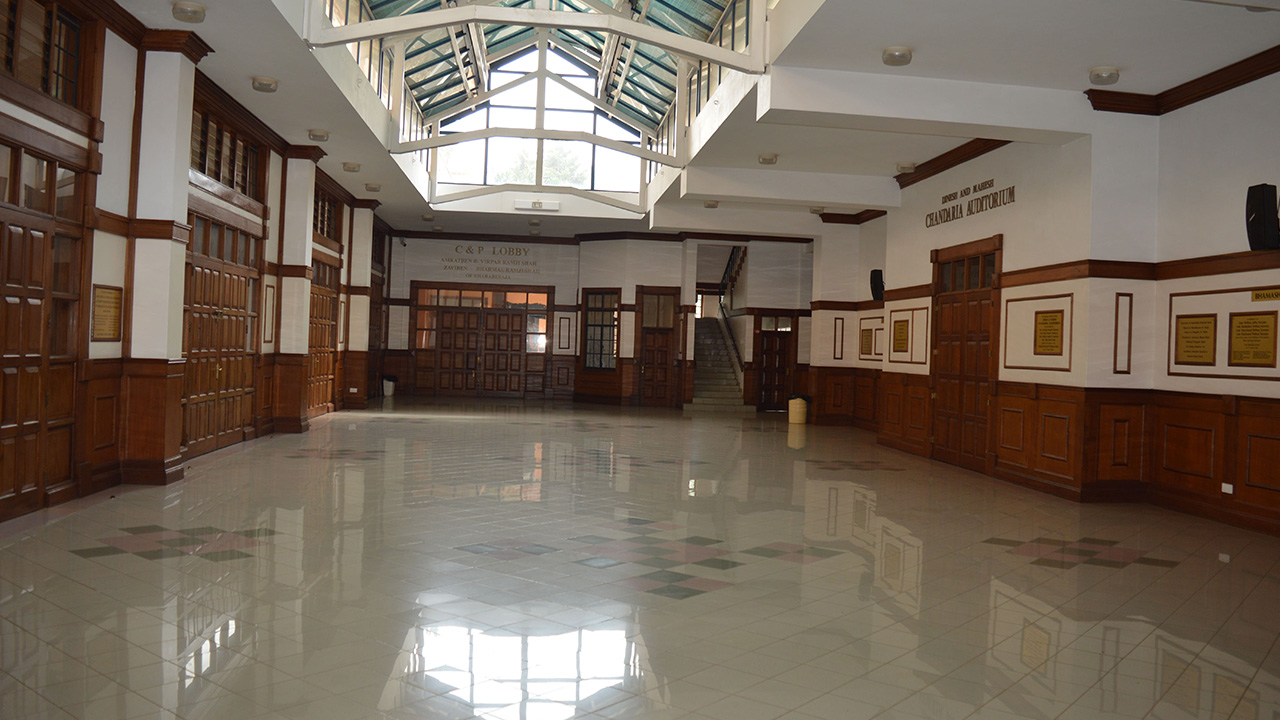Loading...
Regal Lobby

Regal Lobby

Regal Lobby

Regal Lobby
Facility Description
The Regal Lobby is an elegant and versatile space designed to enhance your event with a blend of functionality and style. Each lobby spans a total area of 291.86 m², with dimensions of 29.60m in length, 9.86m in width, and a height of 4.47m, providing a spacious setting for a variety of occasions. The lobby is equipped with a small kitchen, making it easy to cater for up to 200 guests. Whether used for pre-event gatherings, exhibitions, receptions, or smaller-scale events, the lobby offers a sophisticated ambiance and the flexibility to tailor the layout to your specific needs.